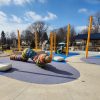Healthcare
Henry Carlson Company offers a wealth of experience in the unique needs and exacting requirements of medical facilities. Our healthcare construction projects combine the technical needs of advanced medical technology with comforting patient focused interior environments. From smaller, independent offices to major hospitals, Henry Carlson always delivers buildings you will feel good about. Call us today at 605-336-2410 to learn how we deliver more on every project.
Centerville Clinic Renovation
Pioneer Memorial Hospital & Health Services has launched a new construction project to convert its vacated downtown pharmacy building into the future Centerville Clinic.
Our team is leading the transformation […]

LifeScape - New Campus
The new 200,000 SF LifeScape Children’s Services facility is designed to support children with specialized medical and educational needs. The project will be completed in multiple phases, with […]

Sanford Ortho Expansion + Medical Suites
The new 205,000-square-foot hospital will include 161,000 square feet of new space adjacent to the Sanford Surgical Tower and 44,000 square feet of remodeled space […]

Sanford Pediatric Emergency Department Renovation
Sanford Health is expanding its emergency care services with the construction of a new Pediatric Emergency Department on the Sanford Campus in Sioux Falls. Designed to provide specialized care for […]

Southeast Technical College Simulation Center
The new medical training facility is like a mini hospital that simulates everything from surgery to the emergency room. Southeast Technical College moved into the renovated Zeal Center for Entrepreneurship […]

Sanford MB1
The five-story building features 400 parking spaces, with the first four floors designated for patient and employee parking. The top floor of the new building houses the Sanford Center […]

Sanford Children's Hospital Billion Pavilion
Billion Pavilion was funded entirely by donors through an effort that includes a lead $1 million gift from David H. and Christine Billion. The park includes a covered picnic shelter […]

Sanford Van Demark Vertical Expansion
A vertical expansion of the current Van Demark building on the Sanford campus. The clinic underwent a 33,000 square foot expansion and added 23 exam rooms, room for additional […]

Flandreau Santee Sioux Tribal Care Center
The Care Center offers 42 rooms. Each wing houses a kitchen and living area, a television room and other amenities along with 14 individual rooms — 13 of which are standard […]

Sanford Clinic and Summit League Office
Located at the Sanford Sports Complex grounds in northwest Sioux Falls, the 8,000 square foot facility houses a Sanford Acute Care and Orthopedic Fast Track Clinic and the headquarters […]

Sanford 32nd & Ellis Clinic and Lewis Store
A new 42,000-square-foot multi-specialty clinic that offers family medicine, children’s, OB/GYN, acute care, behavioral health, laboratory, radiology, genetic counseling and home medical equipment. Attached […]

Sanford Imagenetics
Imagenetics is the first building in the nation to focus on bringing genetics into primary care. It houses genetic counselors, doctors and a genetic lab all under one roof. The […]

Sanford Ava's House
Ava’s House by Sanford, provides 24-hour nursing care to patients of all ages in a home-like environment. It ensures that patients have a comforting place to turn […]

Sanford Children’s Hospital
A Joint Venture between Henry Carlson Company and JE Dunn. The four-story Sanford Children’s Hospital has a clinic on its ground floor, plus 62 private rooms on its […]

Flandreau Santee Sioux Tribal Health Clinic
The new construction of a 38,000 SF one-story clinic provides a much needed expansion of basic health care services and space for the FSST health department. The expansion […]

Edith Sanford Breast Center
Construction and renovation of the Edith Sanford Breast Center on the campus of Sanford Medical Center in Sioux Falls, SD […]

South Dakota Lions Eye Bank
To better serve those in need of eye and tissue transplants while advancing the recovery service program, the new 16,000 sq. ft. facility provides a safe, ethical, and timely […]

Sanford Corporate Office
The newly transformed Hutchinson Technology 30,000 SF facility in northeast Sioux Falls houses nearly 400 researchers and other support staff. The first phase involved creating space for the Sanford […]

Sanford Center Conference Suite
New conference room at the Sanford Health corporate office in Sioux Falls […]

Sanford Heart Hospital
To support the Heart and Vascular Center of Excellence at Sanford Health, a 203,000 sq. ft., heart hospital broke ground in the fall of 2009. The new heart hospital […]

Select Specialty Hospital
Relocation of Select Specialty Hospital to the Sanford campus. The facility is a 24-bed Long Term Acute Care, Hospital in a Hospital […]

Sanford 69th and Louise Ave. Clinic
The clinic is a one-story building of approximately 24,000 square feet located adjacent to an existing Lewis Drug store. The new clinic public areas include a waiting area […]

Sanford Skywalk
Construction of a new overhead pedestrian bridge connecting the existing the Sanford Health facility on the west side of Grange Avenue with the new Hotel Home 2 facility on the […]

Vance Thompson Vision
Vance Thompson Vision is a 33,175 sq. ft. medical building designed around the center’s laser cataract surgery technology. Besides a clinic, it includes a surgery center, phone banks […]


 605.336.2410
605.336.2410

































































