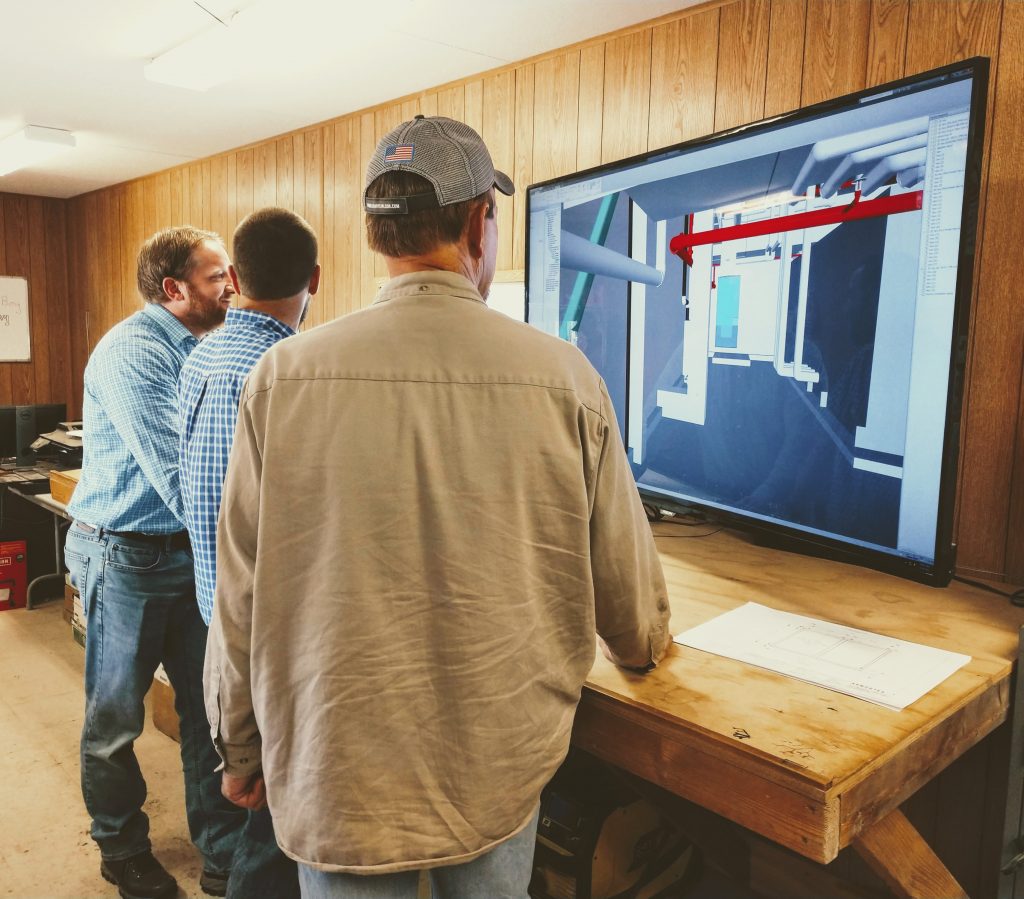Building Information Modeling (BIM)

Henry Carlson Construction employs a full-time BIM coordinator. We utilize electronic 3D building models for many purposes. These models are used for constructability reviews, cost studies, 4D schedules and site utilization plans. Probably the most powerful use of this technology is the BIM coordination process, otherwise known as clash detection. In this process all major building components and systems are merged into one model. Navisworks software identifies all “clashes”, anywhere in the building where two components are trying to take up the same space. For example, on many projects, hours, days and sometimes even weeks can be lost due to an HVAC duct that is delivered to the jobsite and ready to install only to find that it conflicts with a steel beam, a concrete column or a roof drain. The installer not only loses time on the schedule, they also have to rebuild the duct to make if fit.
Utilizing the BIM coordination process allows us to find clashes on our model months before they would otherwise become a problem on our jobsite. Our team is able to find solutions long before materials are fabricated and delivered to the jobsite. This greatly reduces lost time, rework expense, and allows our subcontractor to pre-fabricate materials off-site. As a result, our project costs are lower and our schedules are more efficient.
Call us today at 605-336-2410 to learn more about Building Information Modeling, or contact us HERE

 605.336.2410
605.336.2410
