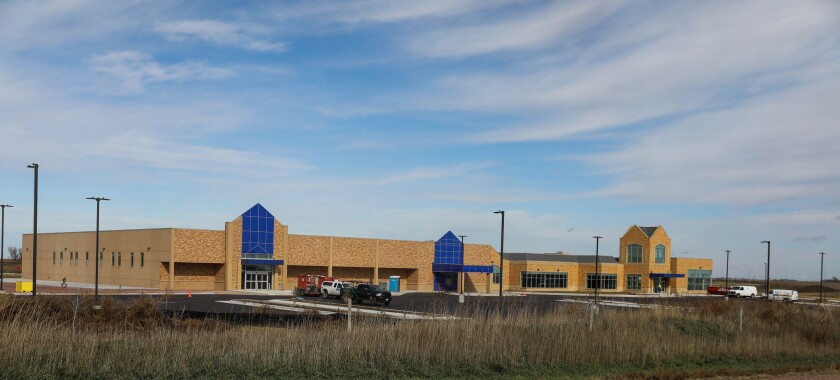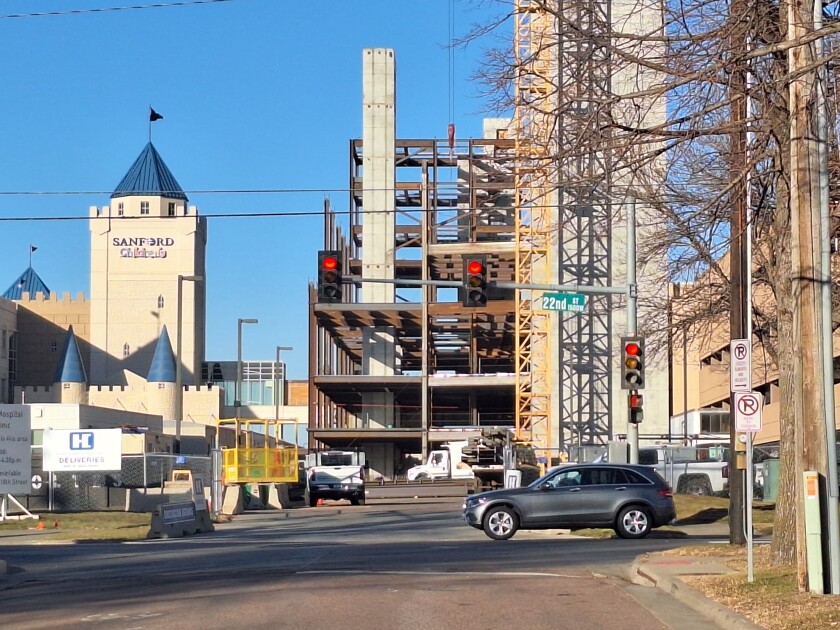New Sanford Health neighborhood clinic opening soon, while other projects on campus progress
Sanford Health’s footprint in Sioux Falls is continuing to progress with a new eastside neighborhood clinic opening in just over a month and two major projects on the main campus in the central part of the city moving ahead on schedule.
Director of Planning and Construction Eric Kinghorn there’s been “no major hiccups” in construction on the three buildings and the beautiful December weather has only helped.
The next building to open will be Sanford’s eighth neighborhood location — what they call a “rooftop” clinic — in the city near Veterans Parkway and Madison Avenue about one mile north of the Menard’s on Arrowhead Parkway in a booming area of the city.
Kinghorn said the goal is to have the 26,500 square foot structure with room for 12 providers opening on Feb. 7.

Sanford Health clinic at Veteran’s Parkway and Madison Street in Northeast Sioux Falls will open in January, 2024. Contributed / Sanford Health
The providers will be in the area of family medicine, obstetrics and pediatric care.
“Things are flying at a fast pace,” said Klinghorn. “We are prepping to move in shortly.”
There will be 34 exam rooms, five treatment rooms and x-ray and ultrasound facilities in the clinic.
Kinghorn said with the large amount of housing going up on the east side that they are looking at a possible additional clinic in that area of the city.
In the metro area, Sanford also has neighborhood clinics in Harrisburg, Brandon, Hartford and Lennox.
The next building to open will be a new Medical Building One on the main campus that replaces an old wooden structure with the same name that had outlived its lifespan, Kinghorn said.
Work started on the project in June of 2022 and is expected to open this coming June.
It will have 400 parking spaces mostly for patients but also for employees on the first four floors and then a new Center for Digestive Health on the fifth floor.
The 237,000-square-foot facility will have 45,000 square feet on the top floor for 31 gastric and intestinal physicians with 42 exam rooms, 39 prep and recovery rooms and 10 procedure and operating spaces.
The doctors have been working in other various parts of the campus for procedures and office space so the project will bring them all together in one location.
The new structure will add 200 parking spots to the 200 that were lost when the older building was demolished..
Kinghorn said the facility is being constructed so that three additional floors could be added in the future.
The 16-year veteran of the construction and planning department said “steel was flying” on the second major project on the Sanford main campus.
It’ll be Sanford’s new Orthopedic Hospital.

Construction continues on the new orthopedic hospital on the main campus of Sanford Health in Sioux Falls in December, 2023. Contributed / Sanford Health
That project, next to the Children’s Hospital, also started in June of 2022, but won’t be finished until the fall or winter of 2025.
The new 161,000 square-foot hospital will have 12 new operating rooms, physician and surgical service staff offices, 56 hotel rooms for patient recovery or for families wishing to stay close to their loved ones and new offices for the construction and planning team.
There will also be 19 new inpatient rooms added for when they are needed.
Kinghorn said the project also involves remodeling part of the surgical tower next door to the east to update the facility with more modern technology.
The project is taking longer than others as Kinghorn said they had to do some delicate foundation drilling because of the surgery building.
The drilling had to prevent vibrations to the nearby building where surgeries are done.
Kinghorn said the steel work on the structure should be completed in mid-January, with exterior glass installed in mid-February so the structure can be enclosed to allow work to advance more easily through the rest of the winter months. View the story here.

 605.336.2410
605.336.2410
