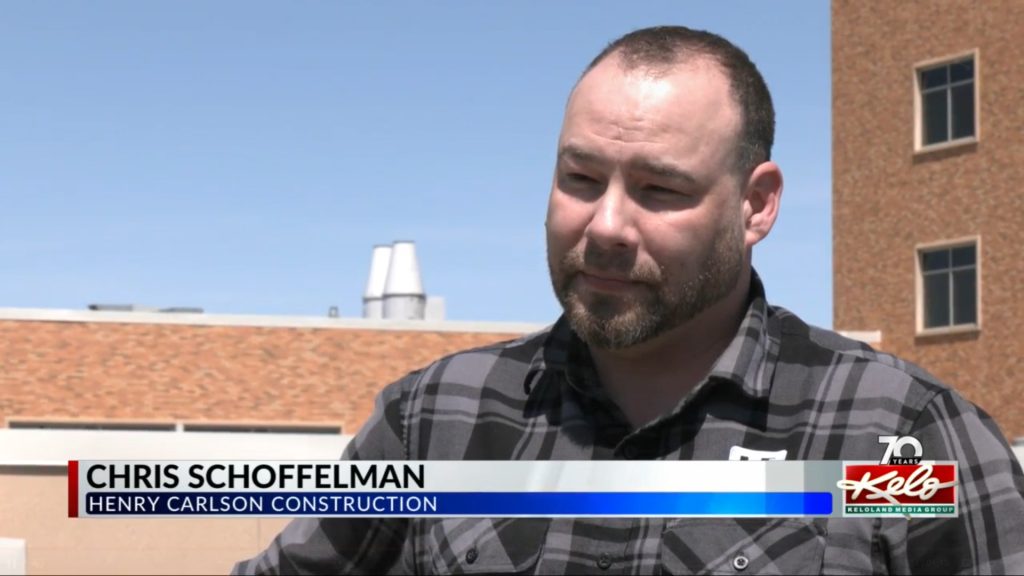Construction of Sanford’s largest building is underway in Sioux Falls
Sanford is adding a parking ramp and Gastro Intestinal Clinic, replacing the old medical building, which was demolished. It will include 400 stalls of parking with a clinic on top. The parking spaces will be welcome.
Sanford’s new orthopedic center will be the tallest building on the campus. It is being built between the children’s hospital and the surgical tower.
Once construction is complete on the 205,000 square foot orthopedic building, Sioux Falls will look different.
“The skyline will definitely change if you are coming from the southwest, its a curtain wall system it will be glass and metal panel facade you will notice this one from quite a distance away it will stand above everything else,” said Eric Kinghorn, Director of Planning & Construction for Sanford.
Both projects require large cranes, the largest they’ve ever used on the hospital campus. For safety reasons the cranes can’t operate if the winds get too high. So they’ve been limited lately.
 Crane operator and instructor, Chris Schoffelman, says being up that high is an adventure.
Crane operator and instructor, Chris Schoffelman, says being up that high is an adventure.
“It’s like being in a boat all day long you have the wind pushing you back and forth every time you pick something up with a crane, it bends down and comes back on you all day,” said Schoffelman.
Constructing two large buildings on an active hospital campus presents a challenge.
“It’s constant coordination where moving parts, especially when you are building between two buildings that have to stay running,” said Kinghorn.
Sanford hopes to have the parking ramp and GI clinic open in about a year.
The Orthopedic hospital is scheduled to open fall of 2025. View the story on KELO.

 605.336.2410
605.336.2410
